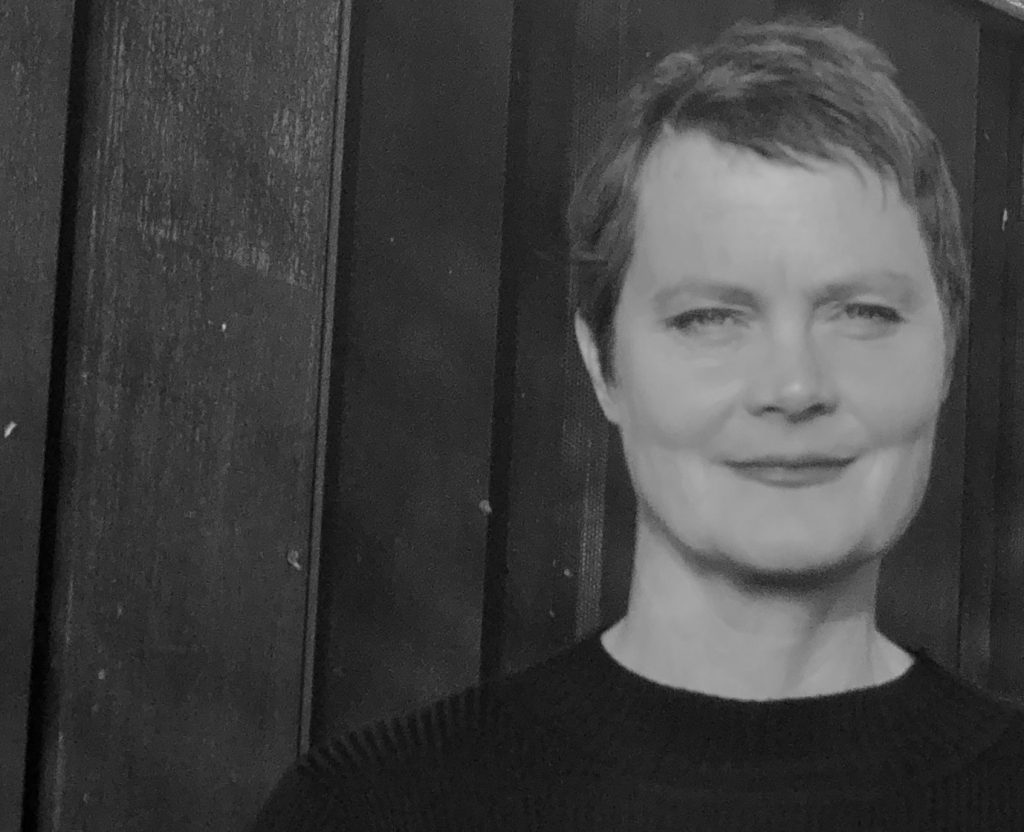
Sarah is an architect, writer and educator. Her books, Architecture is a Verb (2021), with Juhani Pallasmaa (2015) and Nesting (2011) have been the first works to explicitly engage the dialogue between architecture and the embodied cognitive sciences and have been translated into five languages so far. She served as President of the Frank Lloyd Wright School of Architecture Board of Governors, is an Adjunct Professor in Media Design and Architecture at Aalborg University in Denmark, teaches and is on the Scientific Board of NAAD, Neuroscience Applied to Architectural Design at IUAV, Venice, is an Advisory Board Member of ANFA and co-founder of the Italian Chapter.
She served as the Architecture Chair of Moving Boundaries Collaborative and recently co-wrote and produced the award-winning documentary short film What Design Can Do with Sarah Williams Goldhagen. On her new podcast, Situated, she hosts conversations with multidisciplinary thinkers exploring how our surroundings shape us.
Michal: What’s your story? How do architecture and philosophy connect?
Sarah: I grew up in Minnesota. As a child, I was always drawing— sketching houses—and building forts in the woods with sticks and boats to float on the lake. It was beautiful. Back then, it was normal to wander freely and only come home when you were hungry. Eventually, the forest was cut down, and all that remained was a paved basketball court. I was upset and never went back there.
In college, I studied philosophy because it came naturally to me. I also loved art and drew constantly, but pursuing art as a career didn’t seem practical. Philosophy felt like the better option. However, I quickly realized the frustrating aspect of philosophy: we only talked about ideas but never acted on them. As someone who loves making and doing, this was disappointing.
After graduating, I traveled the world and spent a year in India, where I had an epiphany—I should become an architect. I began researching architecture schools. When I visited UC Berkeley, I was struck by how unattractive the architecture building was. It was depressing to think such a space was meant to inspire future architects.
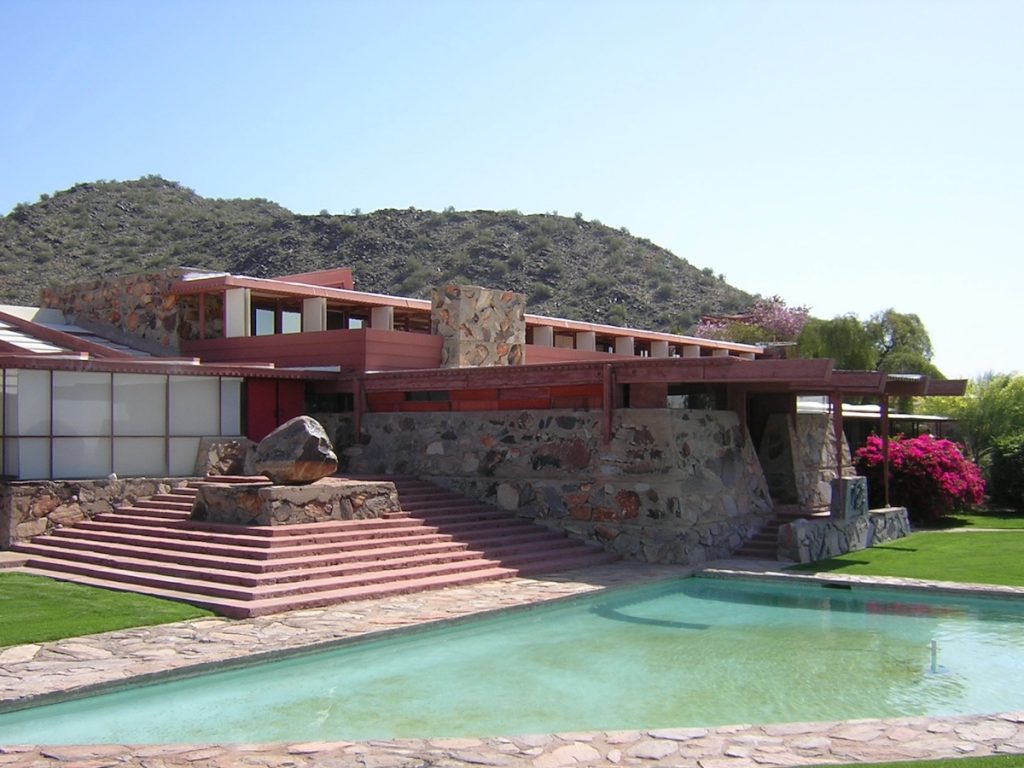
While flipping through a college catalog (this was before the internet), I found an ad for the Frank Lloyd Wright School of Architecture. It mentioned open dates and prerequisites, which intrigued me. I decided to visit the school in Arizona. The moment I stepped out of the cab, I knew it was the right place—it was magical and unlike anything I had ever seen.
The school, called Taliesin, had a strong philosophy, which was surprising because most architecture schools lack one. They leave it to students to discover their own design philosophy. Taliesin’s approach, rooted in John Dewey’s “learning by doing” philosophy, resonated deeply with me. Dewey had been a friend of Wright, and his influence was everywhere.
At Taliesin, we lived in a small, close-knit community, splitting time between Arizona and Wisconsin. The first six months were spent on a construction site—Frank Lloyd Wright’s own house. I learned to weld and helped build the roof of the Taliesin West living room, which is now a UNESCO World Heritage site. In addition to construction work, I was immersed in studio projects and given an extraordinary amount of responsibility.
Philosophy Meets Architecture
After graduating, I became an architect in San Francisco. The 2008 economic crash hit hard, and in one week, all my clients put their projects on hold. Around the same time, I was invited back to Taliesin to serve as president of the board. By then, I had three young children and a bit of breathing room due to the slowdown in architecture work.
I returned to philosophy, catching up on what I’d missed. I discovered that cognitive science and neuroscience were transforming the field, yet no one was discussing these developments in relation to architecture. I decided to write about it, which led to my first book. It was the first to explicitly connect embodied cognitive science with architecture—a topic I wouldn’t have pursued if not for the economic crash.
Architecture is a demanding profession. Most of the work involves solving problems, dealing with planning departments, and constantly looking for the next project. There’s little time to reflect or explore new ideas. The crash gave me the unexpected opportunity to bridge philosophy, neuroscience, and architecture, which profoundly shaped my career.
Natalia: We have a diverse readership—some are deeply familiar with these topics, while others are new to them. You’ve spoken about the importance of philosophy in architecture. Why do you think findings from cognitive neuroscience combined with philosophy are important for architects and the architectural profession? How does this change things from a design or maker’s perspective?
Sarah: From a maker’s perspective, making generally involves the body, though with 3D printing and computer-based design, we’re moving farther from that. The body, however, disappeared from architecture and its practice during the Industrial Revolution.
Roof shingles, for instance, were shaped on the human thigh, creating their distinctive form.
Take Italy as an example—a country many people find humane and inviting. Historically, the tools of making were body-centered because the body itself was the tool. Roof shingles, for instance, were shaped on the human thigh, creating their distinctive form. Bricks were designed to fit the human hand, making them manageable to pick up one by one. These elements were tempered by human proportions, and you could even see hand marks in the bricks—a connection to the maker.
This connection is important because it activates the same motor systems in us that created the object. The body informed every part of building design until mechanization took over, removing traces of the human touch. Today, the body barely enters architectural discussions. There’s a standard manual with fixed dimensions for things like chair heights and countertops, but that’s the extent of the body’s consideration.
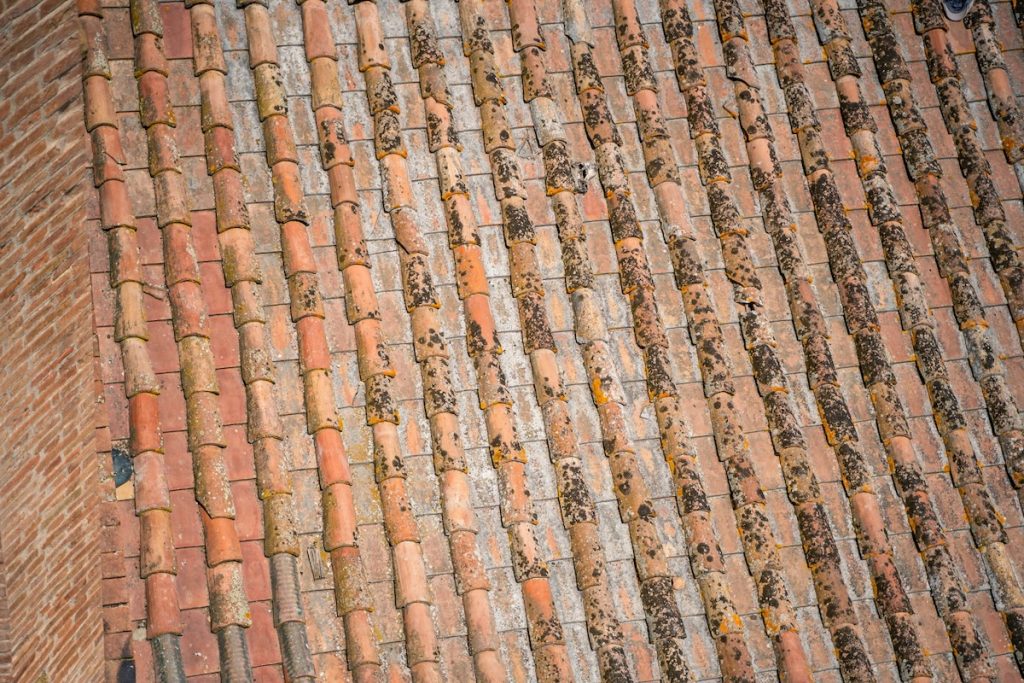
Philosophy changed this. The body has returned to the conversation, bringing my own journey full circle. At Taliesin, John Dewey’s philosophy of “learning by doing” was foundational. Cognitive scientists now recognize Dewey as a key source of embodiment theory, with his insistence on the centrality of the body. For me, having already experienced this hands-on approach, the implications of placing the body at the center are profound.
When the body is central, scale becomes crucial, and form is understood as an active process rather than a static object. Currently, architecture schools prioritize form as a standalone concept. Students learn about form before anything else, which leads to design driven by formal concerns rather than human experience. Many contemporary buildings reflect this, focusing on striking forms that are often detached from how people actually move through and use the space.
Design coherence is important, but it should come from human bodily experience, not a top-down imposition of form. Too often, we see designs that prioritize spectacle—such as large, curving roofs—without considering their impact on human experience. This obsession with form has led to homogenization; many buildings today are essentially glass blobs or boxes that look the same.
Just because we have the technology to build anything doesn’t mean we should. As E.O. Wilson noted, humanity is a strange mix of Paleolithic emotions, medieval institutions, and godlike technology. Our technology has outpaced our ethical and philosophical frameworks. At the same time, we have these deeply rooted, lightning-fast emotional judgments that evolved over millions of years, allowing us to sense atmospheres and environments.
Just because we have the technology to build anything doesn’t mean we should.
These instincts—shared with other mammals—are a vital part of our intelligence, yet architecture often ignores them. For example, the contrast between refuge and prospect, a fundamental dynamic of human experience, is rarely addressed in design. When I discuss this with architects, they find it eye-opening and helpful as a design approach.
Consider glass buildings: they have poor acoustics, lack texture, and create hostile environments. Glass is a wonderful material when used appropriately, but not everywhere. We’ve fallen into a rut of designing all-glass structures that ignore human perception and emotional needs. Glass buildings, for instance, make people walk faster when passing them, this speaks to the hostility we sense on a nonconscious level.
Ultimately, architecture must reconnect with human emotions, perception, and the body to create spaces that truly serve people.
Embodiment and Space
Michal: You mentioned the term “embodiment,” which feels very important right now. My colleagues often discuss it in the context of cognitive science, particularly the enactivist approach that deals with embodiment, extended cognition, and related ideas. Could you briefly explain what embodiment and extended cognition are, and why they’re relevant to design?
Sarah: Gaston Bachelard, in his great book The Poetics of Space, said, “Everything in understanding is first in the muscles.” This means our sensory-motor experiences are integral to our mental processes. For example, Mark Johnson, a key thinker in embodiment, wrote The Meaning of the Body and collaborated with George Lakoff on Philosophy in the Flesh. Their work drew inspiration from philosophers like Merleau-Ponty and John Dewey.
The essence of their argument is that all our language and even math stem from our bodily experiences. Henri Poincaré, the French mathematician, described the body as a sort of “ancestral geometry”—without it, space as we know it wouldn’t exist. Neuroscience reaffirms this through the concept of peripersonal space: anything beyond our immediate reach lacks meaning because it isn’t actionable. Vision alone doesn’t suffice here, as it can be deceiving—think optical illusions or how the world changes when I take off my glasses.
Our sensory-motor experience forms the foundation of how we understand the world, including concepts like gravity, uprightness, and horizontality. These experiences also shape our metaphors and language. For instance, we associate “high” with positive feelings and “low” with negative ones. Mark Johnson and George Lakoff explored this in Metaphors We Live By, showing how deeply rooted our metaphors are in bodily experience.
Enactivism challenges the Cartesian notion of “I think, therefore I am,” replacing it with “I can, therefore I am.” As Husserl suggested, we know the world through our capabilities and the meanings they create for us. Architects can apply enactivist philosophy through concepts like affordances, as introduced by James Gibson. Affordances describe how objects and spaces gain meaning through the actions they enable.
For example, a terrace might seem inviting because of the view, but people won’t linger there unless there’s a bench, railing, or some feature that allows interaction. A space only becomes meaningful when it activates our potential to engage with it.
Soundscapes of Materials
Natalia: That’s fascinating and brings me back to personal experiences. While studying philosophy during my neuroscience degree—particularly epistemology and the philosophy of science—I often wondered about the origins of knowledge: how I know what I know. I eventually realized that true knowledge comes from lived, bodily experiences. Before that, I believed knowledge was purely theoretical or factual, the accumulation of information.
I’ve always considered myself more of a thinker than a maker—learning through analysis rather than hands-on creation. But at one point in my life, something shifted. I started to pay attention to my body and how spaces affected me. This brings me to a specific experience I had in London.
I was moving through the city, starting with a meeting in a business district. I wasn’t even aware of how the environment was affecting me. Later, I took the Underground to South London, to Kensington, an area with many brick buildings and shorter structures. I vividly remember feeling an almost immediate change. Surrounded by this architecture, I became more aware of my body and emotions.
I realized that different architectural environments activate my perceptual system in entirely different ways, triggering distinct emotions and influencing how I think and make decisions. The impact of architecture on our consciousness is profound, isn’t it, Sarah?
Sarah: There are a few things I’d like to add before commenting further. Returning to the sensory-motor metaphor of “high” and “low,” these terms aren’t just cognitive; they’re deeply physical. For instance, when you feel “low,” your body literally sinks—you unconsciously adopt a protective posture. These interconnected responses can also be observed in animals, where states of protectiveness influence cognitive structures rooted in experiences of safety or threat.
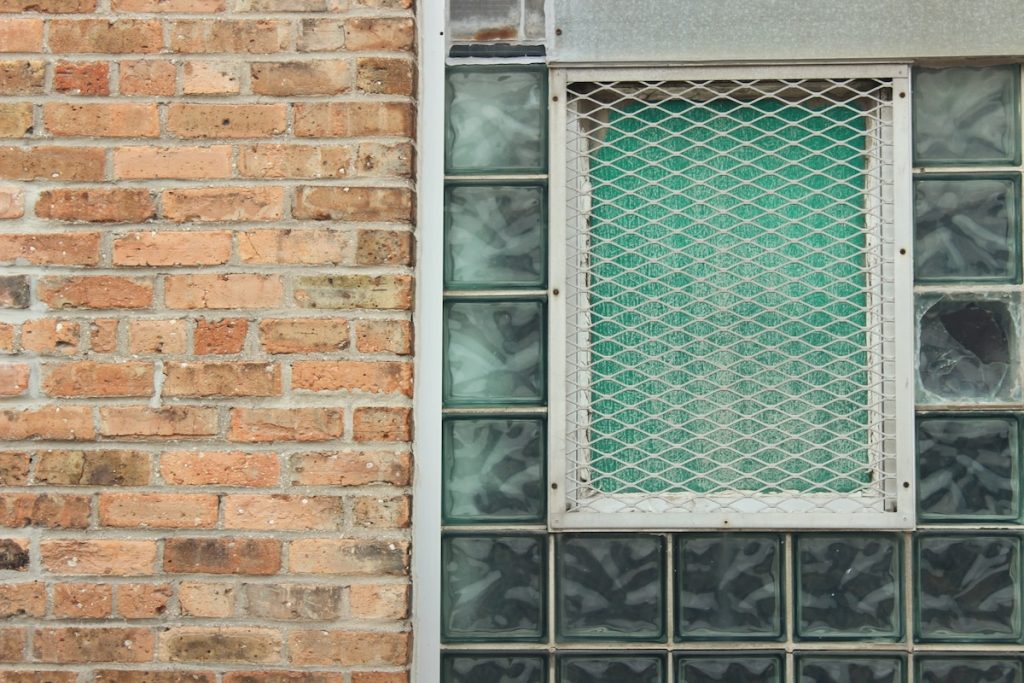
Consider the brick building you mentioned. Let’s think about sound. The first thing that changes in a brick environment is the resonant experience—sound behaves differently with brick compared to glass. Glass produces a high-frequency, tinny resonance, while brick offers a warmer, more grounded sound. Sound is deeply tied to emotion—John Dewey even called the ear the “emotional sense.”
Now, let’s look back to early humans. We spent most of our history without written language, in a world dominated by sound. Natural soundscapes—where sound bounces off leaves and varied surfaces—shaped the human ear. Echoes, which only existed in caves and canyons, were profound experiences, marking the origins of architecture.
Hearing one’s voice echo back was almost magical, leading to rituals centered on sound. Sound was one of the first senses to develop in the womb—by 18 weeks, we hear the rhythmic pulsing of water, digestion, heartbeat, and breathing. Our connection to sound is ancient and underexplored.
Different environments create distinct soundscapes that profoundly affect us. Early architectural impulses—focused on containing sound and light—were sacred. This ties into the idea of the extended mind. We often think of the mind as being confined to the head, likely because vision dominates our imagination and rationality. But our thinking is shaped by the environment and changes minute by minute based on where we are.
For example, I recently read about a Zulu tribe whose houses are round, and fields are plowed in curved shapes—no straight lines. This cultural norm affects their cognitive processes. When presented with optical illusions by Gestalt psychologists, they didn’t perceive them as illusions. Their way of seeing is fundamentally different because their environment is different.
Human perception is incredibly plastic, constantly shaped by our surroundings, but our attention is selective, editing out most of what’s around us. What we notice and focus on depends on our environment and what draws our attention. Architecture shapes not only our perception but also our thoughts and emotions.
For instance, if a shiny object catches our eye, we’re drawn to it, possibly moving toward it, but we might not linger if the space feels unwelcoming. Many modern buildings make us feel “homeless” because they don’t accommodate the body. Even furniture often prioritizes aesthetics over comfort, designed to be admired rather than used. Yet, such designs win awards, reflecting how disconnected we’ve become from the wisdom of the body.
Building as an Active Element
Michal: This connects well to your book Architecture is a Verb, where you describe the four ways the architectural paradigm is shifting—or should shift. We’ve already touched on embodiment, the centrality of the human organism, and its connection to the environment. Both Natalia and you mentioned shifting from seeing a building as a passive object to asking what the building or space does to you. Could you talk more about this idea of transitioning from passive objects to active elements that shape us as we shape the environment?
Sarah: That’s a broad topic, but one example I love is Alvar Aalto’s Paimio Sanatorium, designed for tuberculosis patients. At the time, the only known cure was sunlight and fresh air. Aalto designed the hospital to act as an instrument for healing. His goal wasn’t to create something visually impressive or magazine-worthy. Instead, every detail was focused on promoting recovery—color choices, materials, acoustics, everything.
For instance, Aalto chose linoleum flooring because it absorbs sound, reducing noise. He designed silent door latches so patients wouldn’t be disturbed when doctors or nurses entered. He created the first splash-free sinks because loud, splashing water was both disruptive and unsanitary. The lighting was placed behind beds to provide soft, indirect illumination, and he painted the ceilings green to make them visually interesting for patients lying down.
Then there’s the Paimio chair, one of the most iconic examples of modern design. Aalto initially admired Marcel Breuer’s Wassily chair but disliked how metal conducted heat away from the body. He wanted to use wood, which was warm and more humane. At the time, curved wood wasn’t widely used, so Aalto pioneered bent plywood. The chair’s incline was carefully designed to open up the chest, aiding patients’ breathing. The wide arms allowed users to rest their entire arm comfortably, even with bare skin, thanks to wood’s natural warmth and porosity.
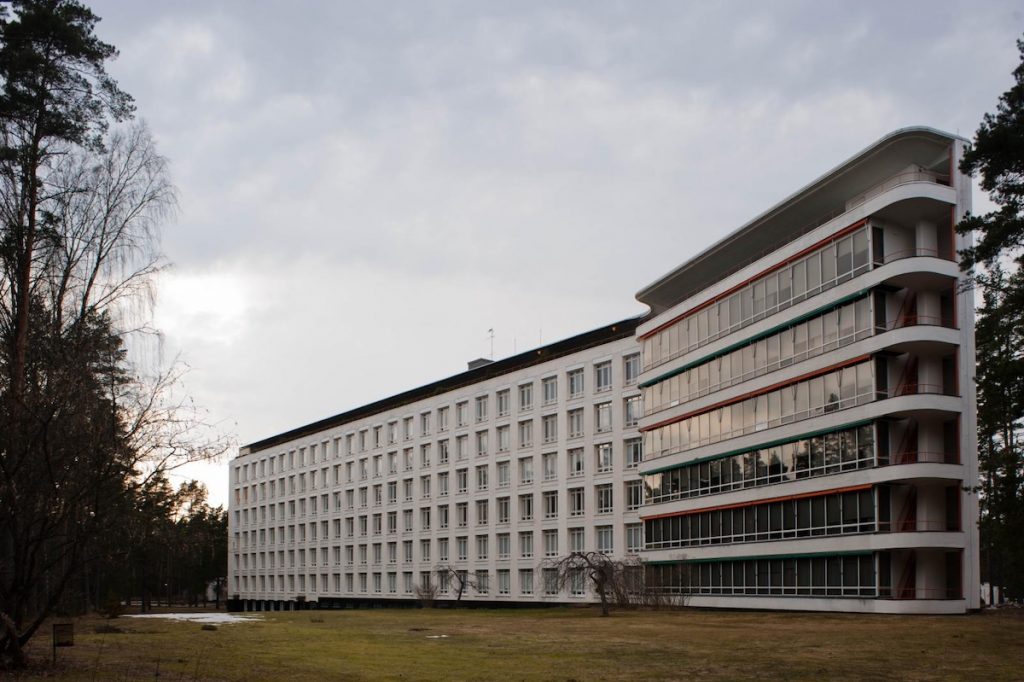
This chair wasn’t about arbitrary aesthetics; its curves were designed to echo and support the human body. Paying close attention to the body often leads to inherently beautiful designs. Aalto’s hospital and chair are prime examples of architecture and design acting as instruments for well-being.
Another example is his approach to handrails. While thin metal might seem practical, Aalto often wrapped handrails in leather, making them warm and inviting—skin on skin, so to speak. Small details like this show how architecture can say, I’ve thought about your comfort and experience.
Stairs are another interesting case. High runs with short risers force people to move quickly, while low risers and deep treads naturally slow them down. The rhythm of stairs profoundly affects our movement. After just two steps, our body predicts the rhythm, and even a slight change can cause us to stumble. This is a reminder of how deeply ingrained sensory-motor awareness is in our bodies—learned skills embedded in our muscles from infancy.
Architecture constantly “does” things, whether through materials, acoustics, rhythm, or spatial design. These elements shape our physical and emotional experiences.
What Design Can Do
The film we worked on, What Design Can Do, highlights many examples of design in action. We focused on people’s experiences rather than architects’ intentions, as the true measure of success is how people feel and interact with the space.
Natalia: I’d love to hear more about the movie. Could you tell us how it started, where the inspiration came from, and how it ties into what we’ve been discussing?
Sarah: The idea came after finishing Architecture is a Verb. I wanted to explore design as a verb—design and architecture actively doing things. Sarah Goldhagen and I, both passionate about this, wanted to create something accessible, especially for young people. We felt that to truly effect change, the message needed to reach a broad audience. Change often comes from outside the academy.
For example, evidence-based design in hospitals didn’t originate with architects—it was the clients, the hospital owners, who insisted on applying findings from environmental psychology. Similarly, sustainability only became part of architectural education when students demanded it. Architecture as a profession is often slow to change, rooted in resistant structures, even as it engages with trends.
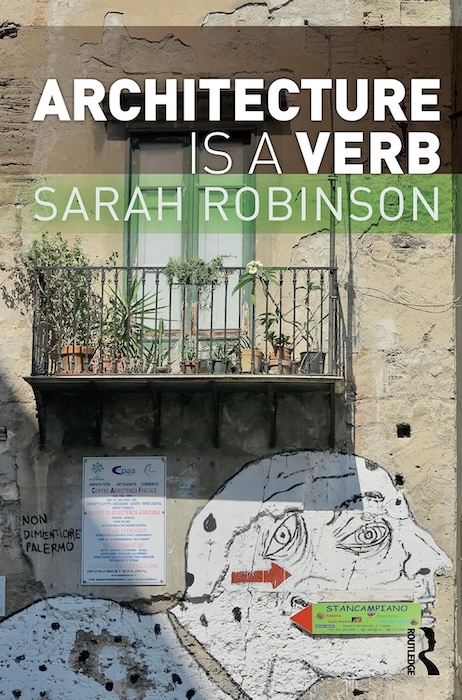
To spread the message, we focused on engaging the public in design decisions for their towns, homes, and schools. This awareness can lead to more research and its application in design. The film explores three typologies we called verbs: Healing, Learning, and Connecting.
For Healing, we featured Thomas Heatherwick’s Maggie’s Center in the UK, a space designed for cancer patients. It incorporates elements like prospect and refuge, biophilia, balanced lighting, quiet spaces, and openness. These aspects create an environment that promotes well-being.
For Learning, we looked at Marlon Blackwell’s school in Arkansas. It highlights natural light, which refreshes attention, and movement, with tall ceilings and light-filled corridors between classrooms. This design acknowledges the rhythm of concentration and the need for mental breaks. Our perceptual systems are naturally rhythmic—students benefit from looking out windows, moving between buildings, and being exposed to fresh air. These small yet impactful details greatly enhance learning.
For Connecting, we examined public spaces addressing the loneliness epidemic, particularly in first-world countries. King’s Cross in London is a reclaimed brownfield turned into a vibrant, mixed-use space with indoor and outdoor areas that attract people. Such spaces foster social interaction, which promotes health and pro-social behavior.
We also included a school in Africa with operable windows, buildings spaced apart, shaded areas, and access to nature. Simple, thoughtful designs like this convey care and dignity, making a profound difference in people’s lives.
The film emphasizes the power of research-backed design and its ability to improve lives when applied thoughtfully.
Michal: You’ve mentioned a few examples already, but this is a question we always like to ask at the end. If you had to highlight a project, building, or place that embodies these principles—or even if its creators didn’t know it at the time, it remains positively impactful—what would you choose?
Sarah: I was just in New York City, and the High Line immediately comes to mind. It has completely transformed the city. Like King’s Cross, it started as something neglected—a disused railroad track. Now, with its lush planting and gritty charm, it feels like a different world.
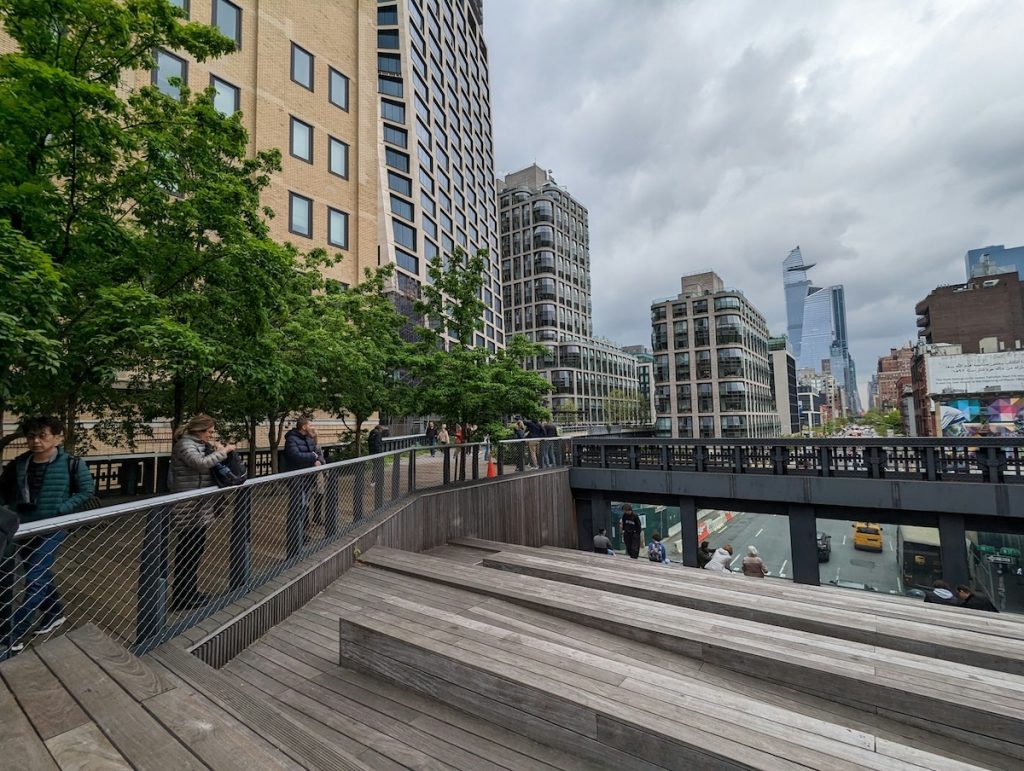
Another example is Little Island, a magical public space that extends over the water. It has hidden nooks, an amphitheater overlooking the water, and so many elements that invite exploration. It’s a truly enchanting place. While it was likely expensive and funded by a wealthy donor, it has become a wonderful public space that has transformed its neighborhood.
These examples illustrate an important point: buildings and spaces shouldn’t just be seen as static containers. They are dynamic fields that extend into their communities, actively shaping and transforming their surroundings.
Enjoyed this article?
Support our mission with just €1! Your donation keeps our website running and supports the spread of knowledge about creating places that are good for people.